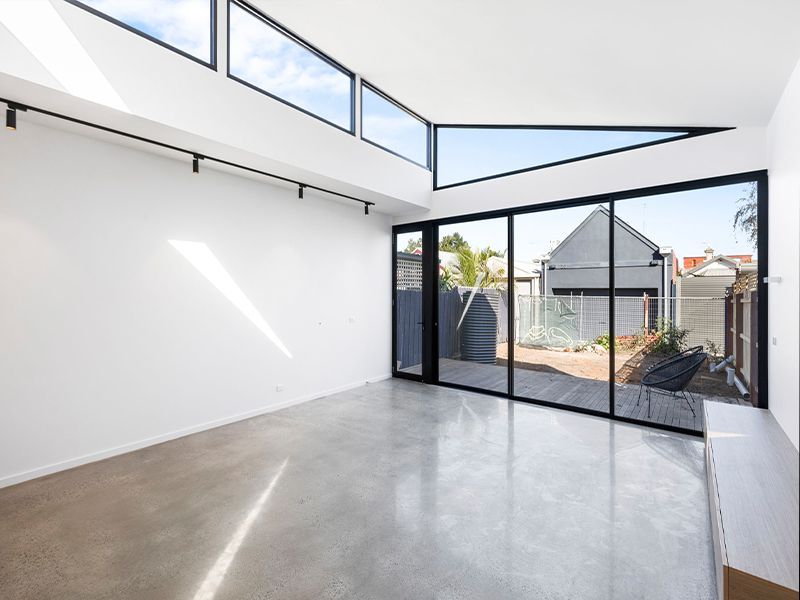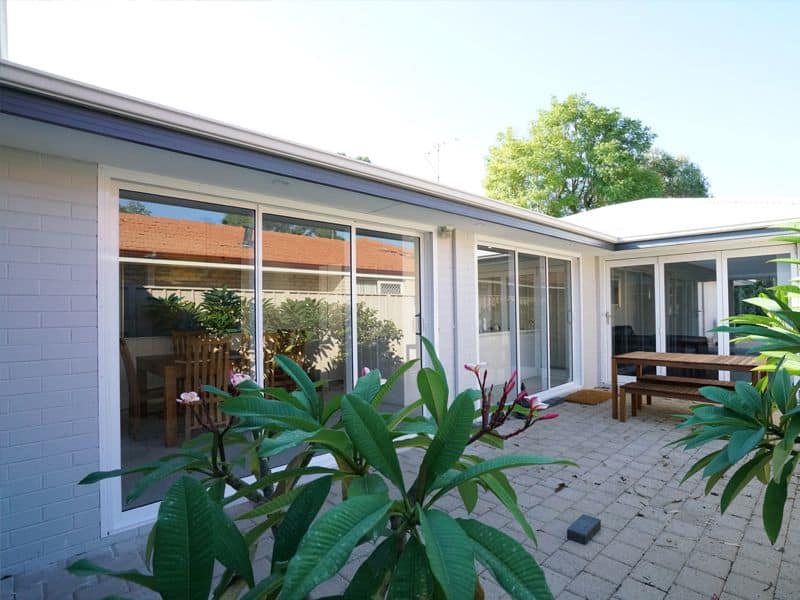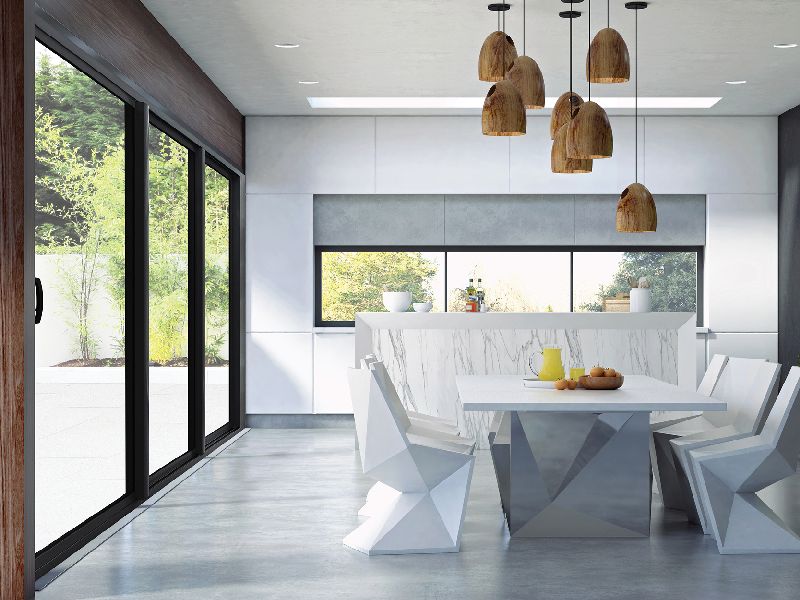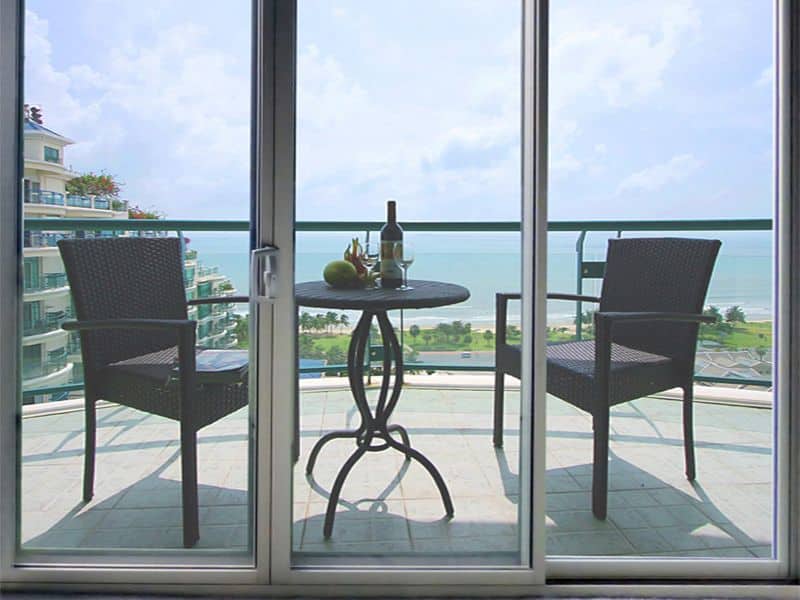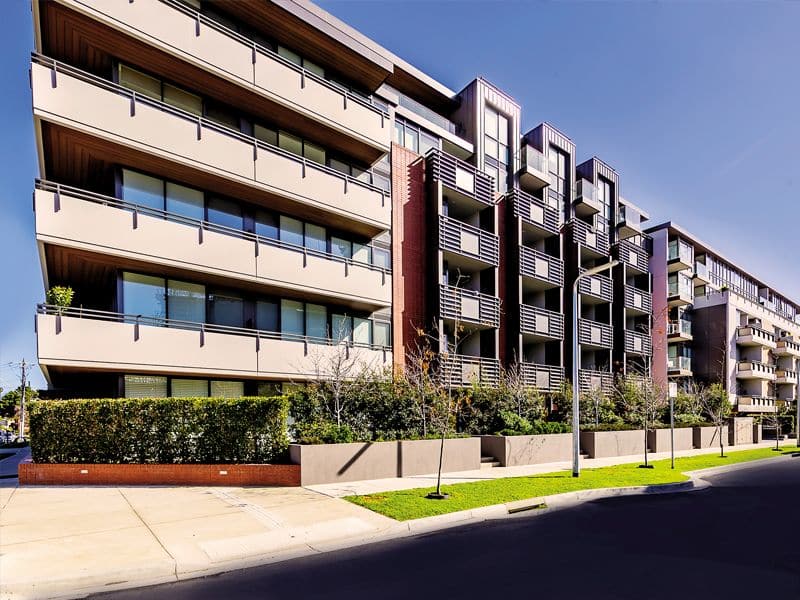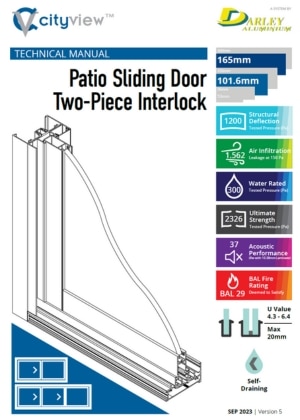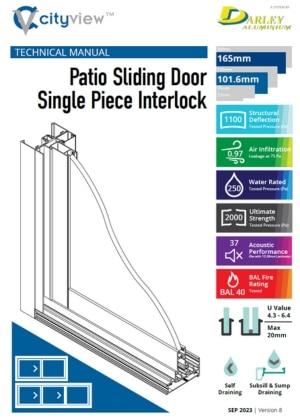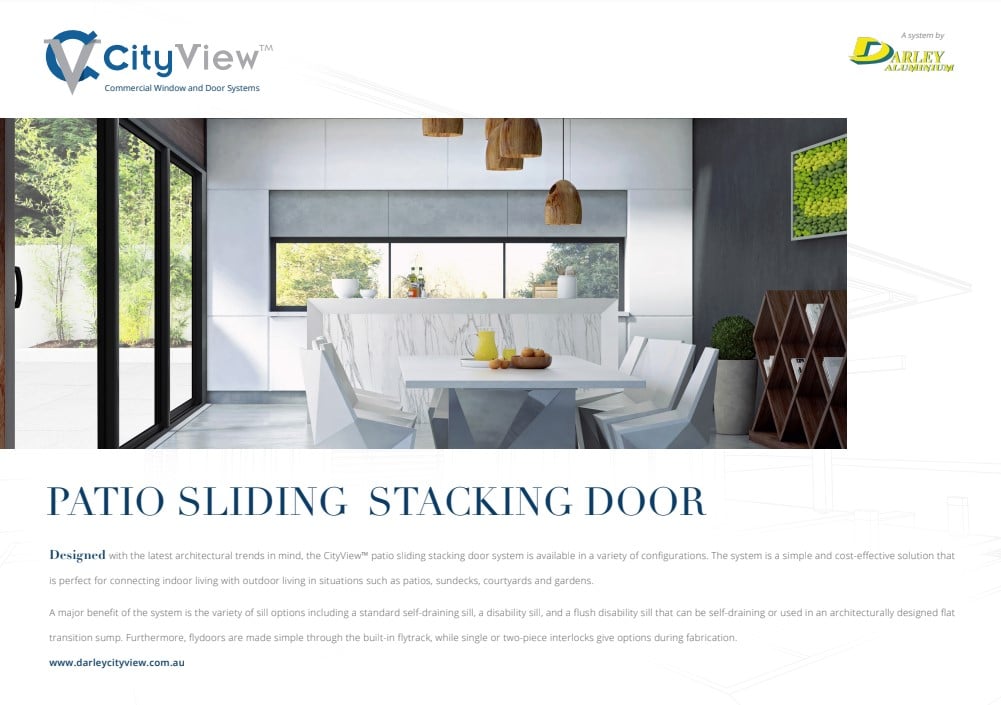The CityView Sliding Stacking Patio door was designed to suit modern architectural requirements. This door provides the ability to achieve expansive openings without compromising on performance.
Opening up to two thirds of their widths and slowing indoor living areas to be connected to patios, sundecks and courtyards.
The fly door and security door tracks are already incorporated into the framing design, meaning no addition tracks are required for screening. The Cityview sliding stacking patio door also offers a range of roller options to accommodate heavy panel weights.
Designed and engineered in Australia, this sliding stacking patio door has been tested to and meets Australian Standard AUS2047.

