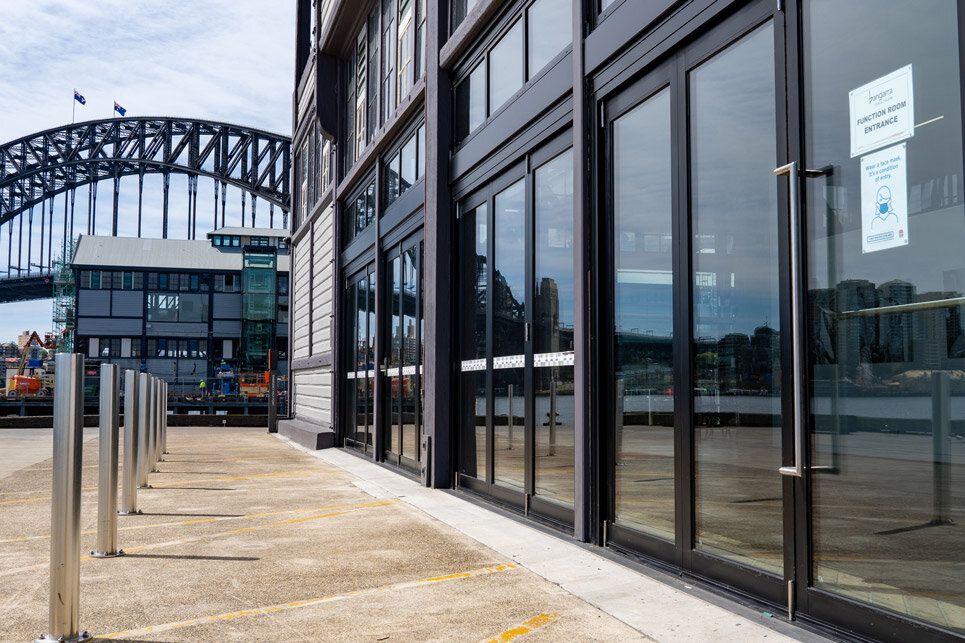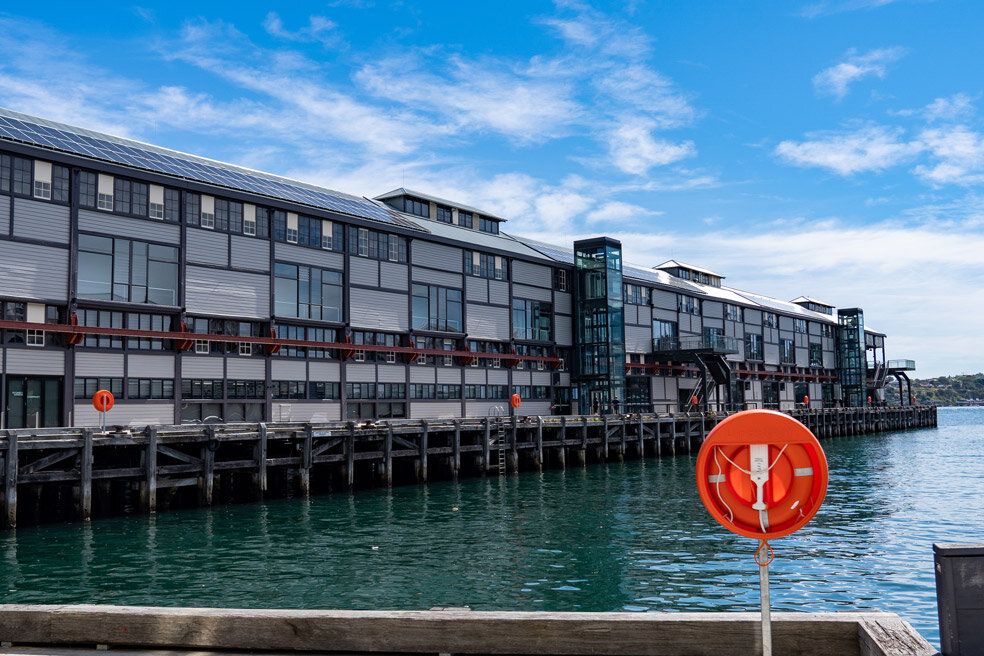The Project
Walsh Bay Arts Precinct project

Location: Walsh Bay NSW
Fabricator: Supplied Holdings Pty Ltd, Darley Aluminium and Alucity Architectural Product Supply
Builder: Richard Crookes Construction
Architect: Tonkin Zulaikha Greer
Darley System Used: ClimateGuard 50mm Sliding Door
Powdercoat Finish: Interpon D2020 Ultriva Ebony Matt
An initiative funded by infrastructure NSW, the redevelopment of the Walsh Bay Arts Precinct is due for competition at the end of this year.
This redevelopment project, valued at over $280 million aims to deliver a public arts and cultural precinct for the community of Sydney on the waterfront of Walsh Bay. The project includes the refurbishment of facilities in wharf 4/5 and the creation of performance venues and new facilities in Pier 2/3. One of the key objectives in upgrading the precinct was upgrading existing facilities while maintaining the areas cultural and heritage elements.
Alucity Architectural Product Supply were engaged (by Supplied Holdings) to manufacture the sliding door system for the Sydney Dance company. They wanted a sliding door system that was functional, visually impactful, and could accommodate a larger than usual door height and width.
The ClimateGuard 50mm sliding door system was fabricated and installed, with a door height of 3100mm, a width of 2800mm, and a weight of 450kg per panel. For a sliding door system that weights 450kg – a heavy duty sliding door roller was required and that’s when the Anthony Innovations and their Quadzilla roller stepped in. Capable of handling sliding door panel weights of up to 300kg per wheel – two Quadzilla rollers were used for this sliding door system.
The ClimateGuard thermally-broken system was used for this sliding door. A traditional commercial sliding door system could have been used for this project but the client was looking for an energy efficient solution. The thermal break in the ClimateGuard system consists of a polyamide strip between the interior and exterior aluminium profiles, that reduce the flow of thermal energy through the aluminium window and door frames. Thus, maintaining an ideal temperature in the commercial building and ultimately improving energy efficiency.
To illustrate the difference between a commercial system and a thermally-broken system, let us compare their u-vales. The u-value measures how readily a window or door system conducts heat.
The lower the u-value the great the resistance to heat flow and better insulating properties.
The average U value for the CityView siding door system is 4.4 – whereas the average u-value for the ClimateGuard sliding door system is 2.473.
To find out more about ClimateGuard go to www.climateguard.com.au or contact your local Darley branch.




