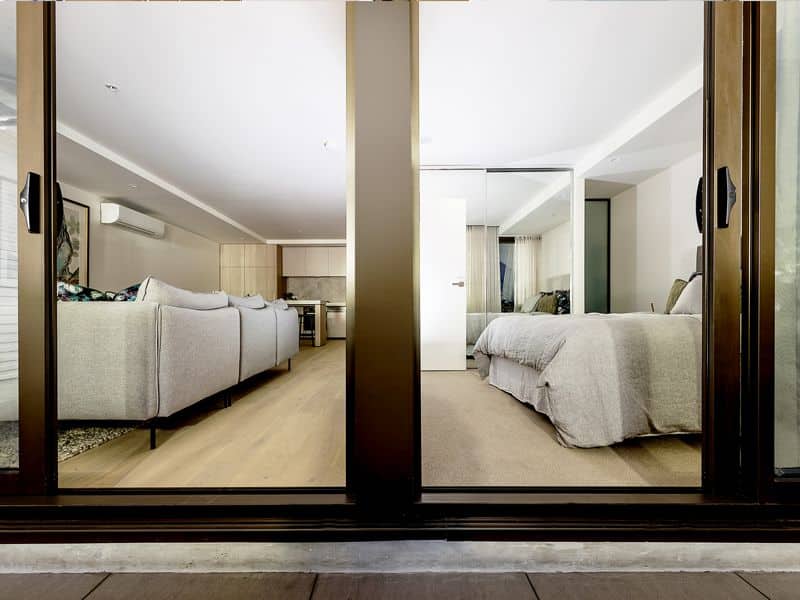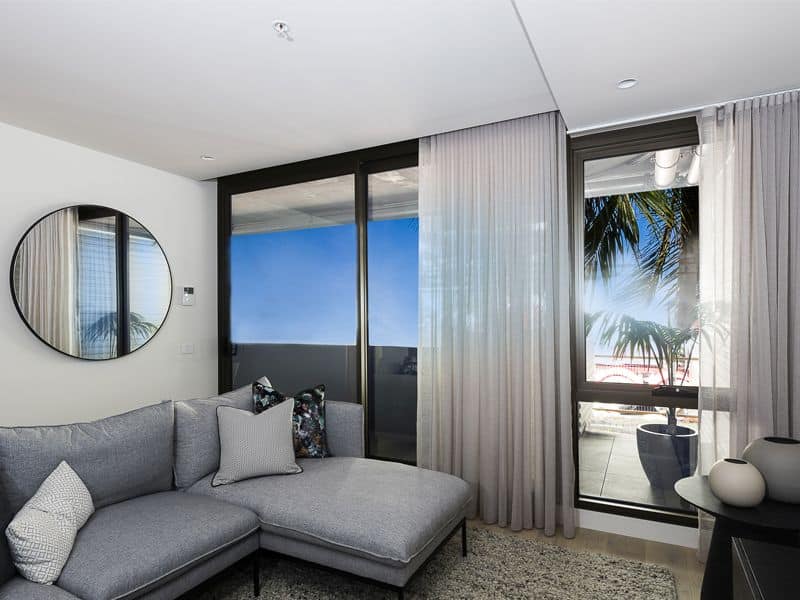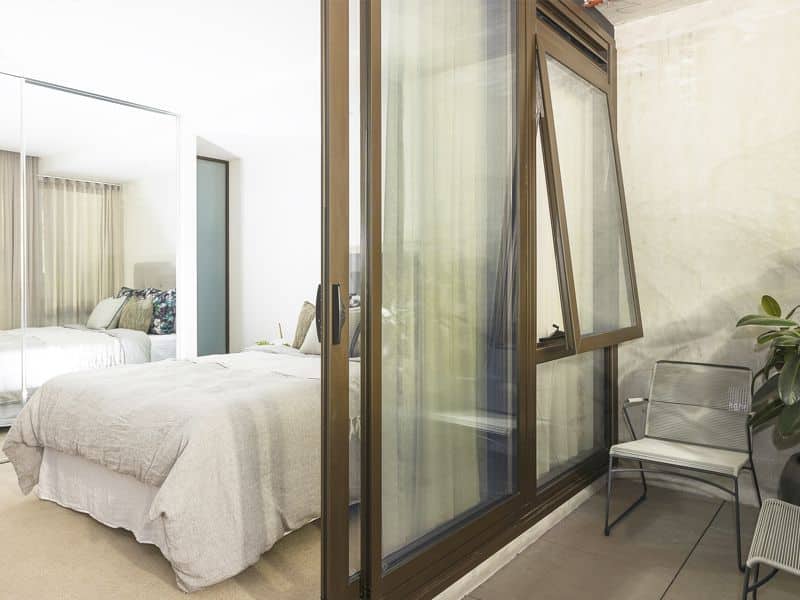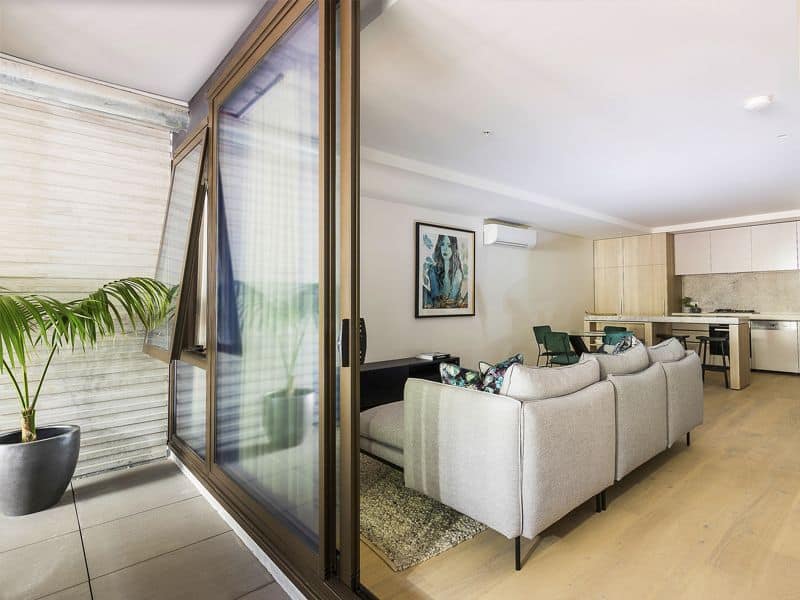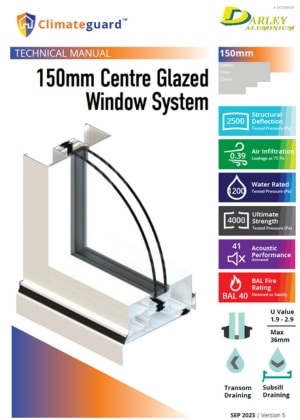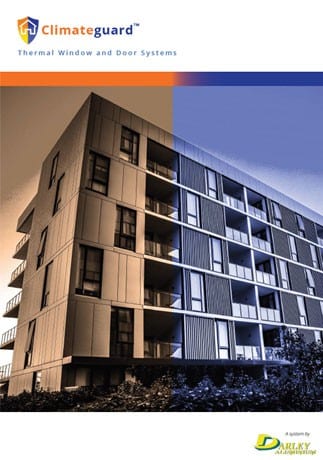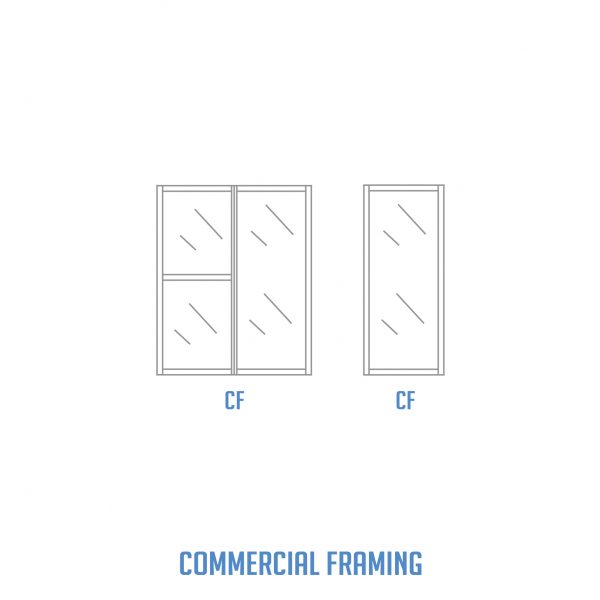The ClimateGuard 150mm x 60mm centre double glazed framing system perfectly complements the Climateguard Sliding Stacking Apartment door, as well as the ClimateGuard Awning Casement Window.
This 150mm x 60mm centre double glazed framing system, utilised high-end polyamide thermal break strips to achieve superior energy ratings and comfort.
Easy to fabricate and install, it is Ideally suited for applications such as shopping centres, show rooms, high-end residential apartments and commercial buildings. It has also been tested, by an Independent NATA accredited laboratory – meets and exceeds Australian Standards AS2047.


