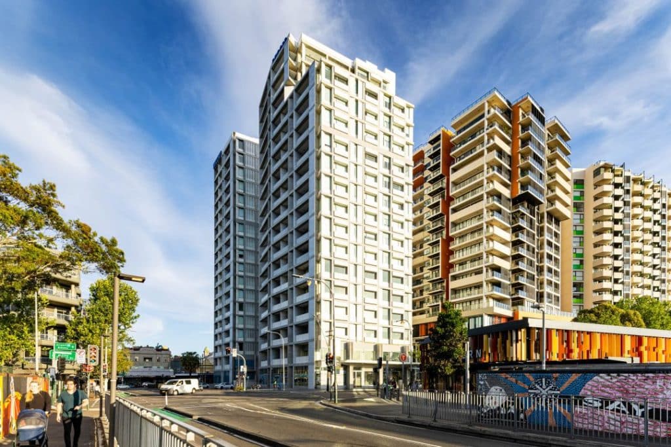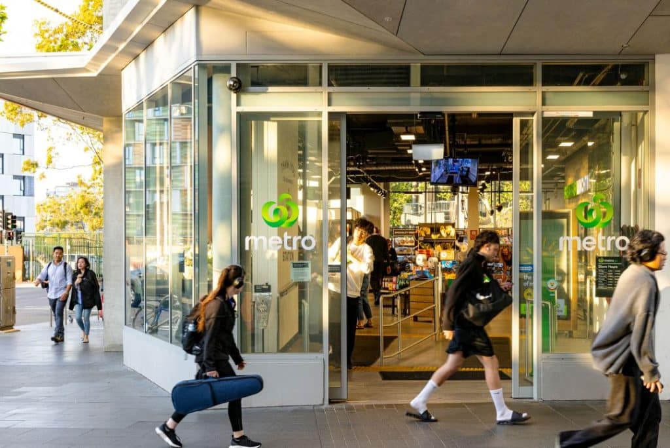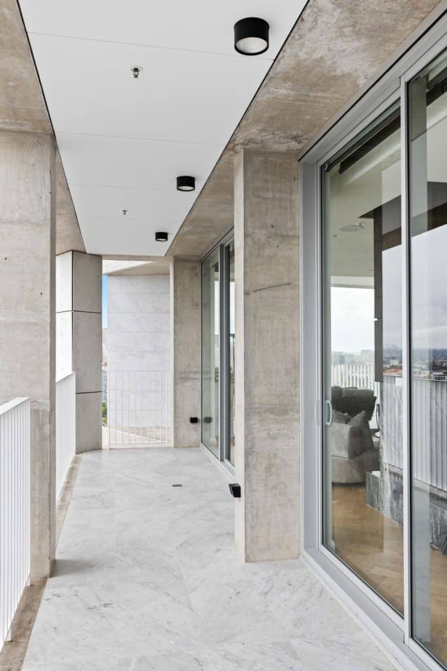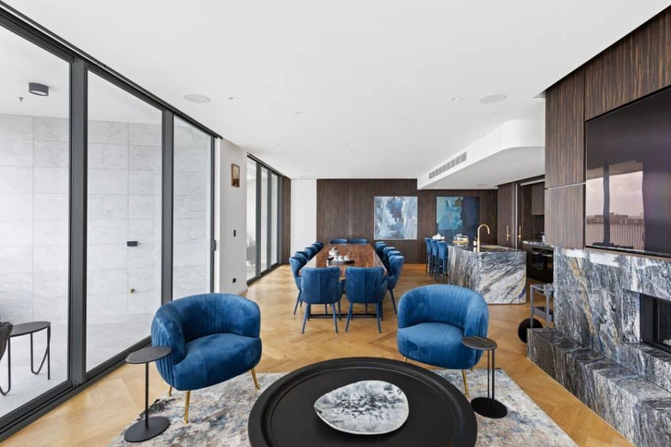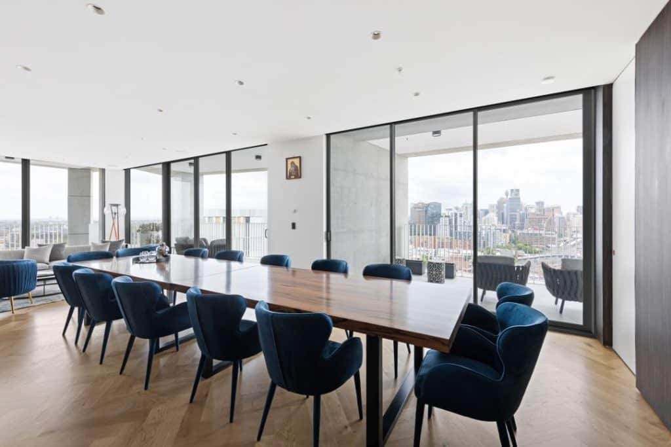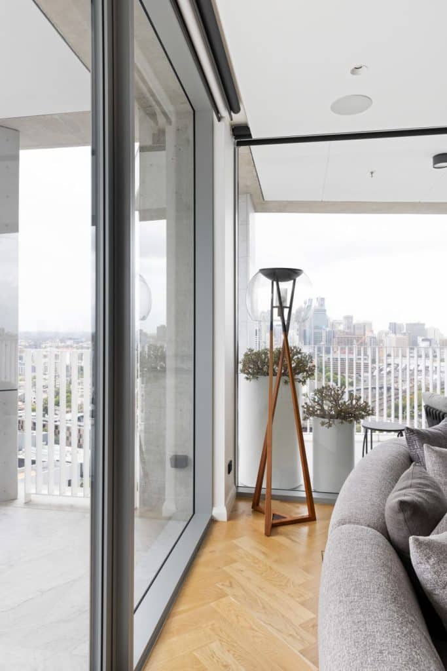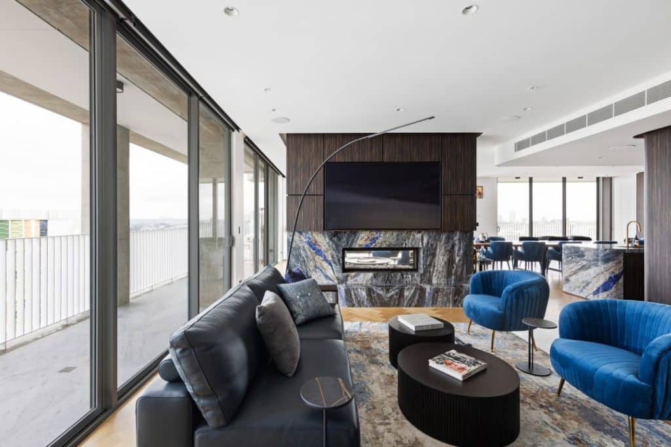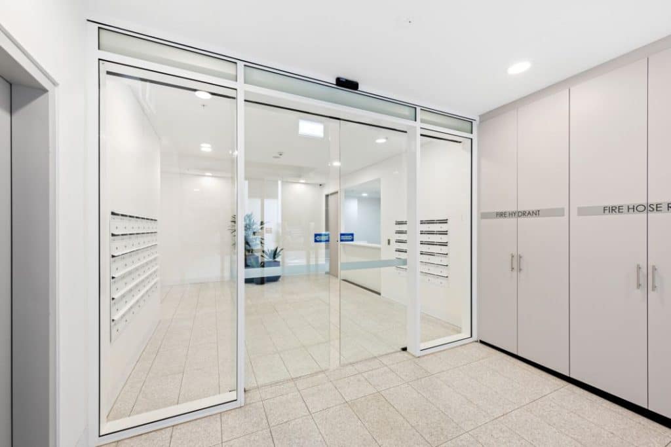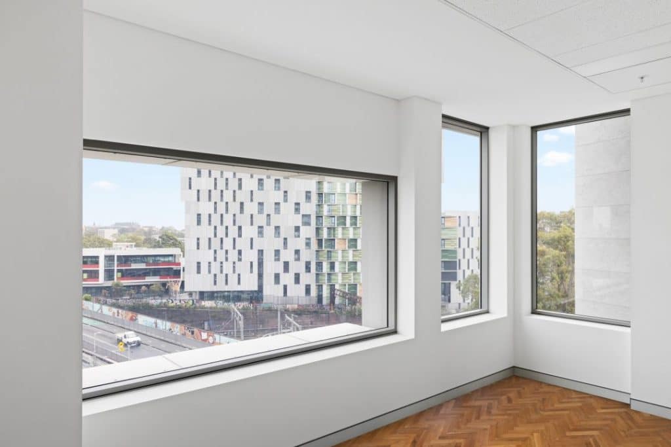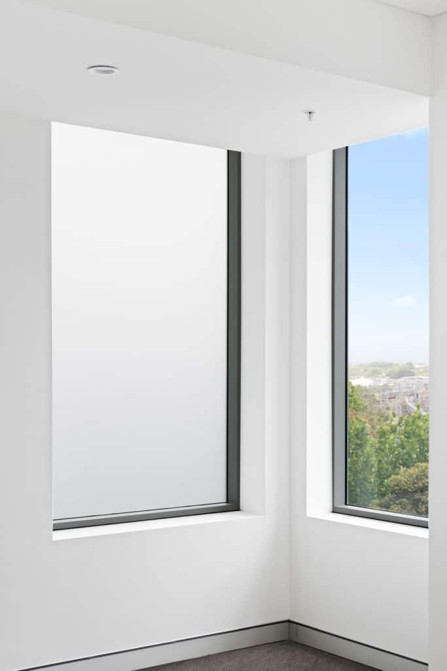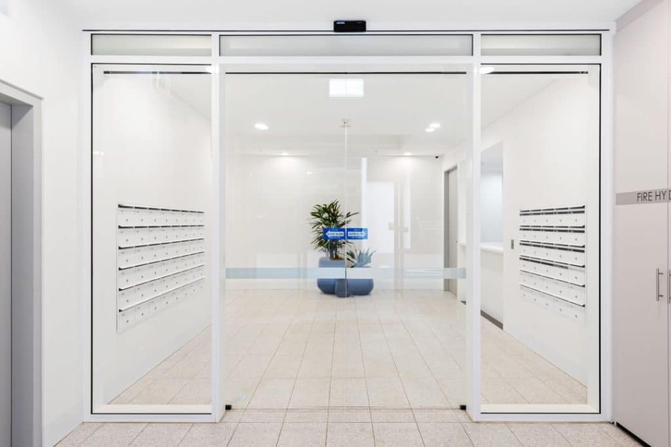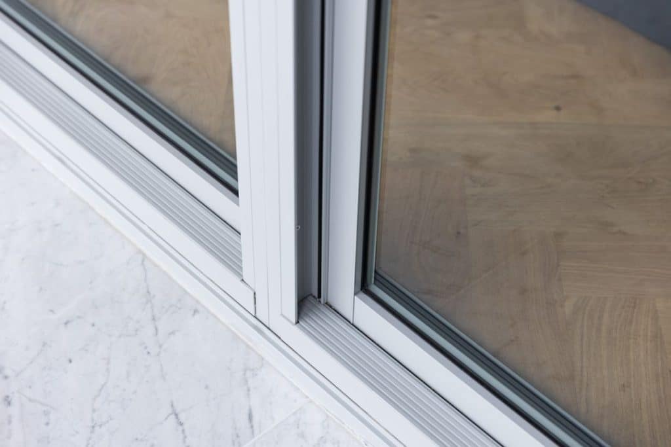TNT Towers Redfern NSW
Location: TNT Towers 1A Lawson Square Redfern NSW 2016
Developer: Deicorp
Architect: Candalepas Architects
Fabricator: Style Windows & Doors
Darley Systems Used:
Located on the fringes of the Sydney CBD, the two TNT towers offer just about everything, combining the convenience of inner-city living with spacious architecturally designed apartments and commercial office space.
Within walking distance of Redfern train station, the building’s occupants are surrounded by trendy cafes, restaurants, retailers, Sydney University, and panoramic views of the CBD skyline, parklands, and glittering water views of Botany Bay.
From its prominent position in the heart of Redfern, the TNT Tower complex consists of 162 luxury apartments, commercial office space, and retail stores – all with panoramic city views.
A collaborative project involving design from award winning architect Angelo Candalepas & Associates and leading Sydney property developer and builder Deicorp. Each apartment showcases the finest appliances and finishes, including SMEG appliances, stone and marble benchtops, and architecturally designed floor-to-ceiling windows, doors, and aluminium framing.
NSW Fabricator: Style windows and doors were appointed the window and door fabricator for this project and recommended a series of commercial framing systems and the CityView windows and doors for this spectacular commercial building.
This eighteen-level mixed-use commercial building has utilized a wide range of Darley’s window and door systems to deliver 162 apartments with a stunning aesthetic, functionality, and compliance with Australian Standards.
Retail store on the ground floor
On the ground floor of the TNT tower, located at 1A Lawson Square, is a Woolworths Metro supermarket that features Darley’s 150mm x 50mm front single-glazed commercial framing system. Perfectly suited for busy retail shopfronts, Style Windows installed the 150mm front single-glazed framing for its higher performance and versatility in commercial applications.
The profile and strength of the 150mm framing system enhances the modern and sleek aesthetic of the Woolworths shopfront and maximizes the natural light.
Commercial office spaces and building lobby
Style Windows were also responsible for installing the doors and commercial framing in the building’s commercial spaces. They had to choose systems that perfectly framed the outdoor city views and enhanced the overall comfort of the office environment.
The 100mm centre single-glazed framing was installed for its clean lines and modern aesthetic which can seamlessly integrate into Darley’s commercial window and door systems.
To complement the commercial framing, CityView sliding doors were installed to provide access to the outdoor balconies. Tested to Australian Standard AS2047 and durable enough for frequent use, these sliding doors are well suited for a busy, high-traffic commercial office environment.
To enhance the offices’ calming grey neutral tones, the locks installed on the CityView sliding doors were powdercoated in Dulux Duratec Surfmist finish, the same finish used on the frames of the aluminium sliding doors.
Darley’s commercial framing was also installed in the building’s lobby area. With 100mm centre single-glazed framing powdercoated in Dulux Duratec White and combined with frameless glass to create automatic sliding doors.
Residential Apartments
Each apartment was built with high-quality appliances and finishes – Style Windows wanted to install a sliding door system that could effortlessly integrate the indoor and outdoor spaces and maximize the spectacular outdoor views. The CityView Architectural sliding door was installed, ticking all the boxes and providing many more features – one of which was soundproofing.
With the apartments situated so close to Redfern train station, it was essential to install windows and doors with soundproofing. The CityView Architectural Sliding door offered the perfect choice with its ability to block out unwanted noises and an acoustic rating of Rw35.
This architecturally designed sliding door system can reach a maximum panel height of 3200mm and panel weight of 200kg, making it perfect for large spans and floor-to-ceiling sliding door configurations.
When designing the residential apartments, architects and engineers also had to ensure the window systems installed could handle the high wind loads the building could be subjected to and have confidence that the systems they select have been rigorously tested, like Darley’s CityView suite of commercial systems.
CityView 50mm heavy-duty awning windows were installed in the bedrooms, with this awning window system providing superior sealing and blocking out noise from nearby busy Redfern train station while also offering the right amount of ventilation and natural airflow.
There are a number of opening mechanisms that can be used with this 50mm awning window, including an integrated hook hinge, friction stays with cam handles and chain winders, and, of course, can be restricted to meet fall height requirements in the National Construction Code (NCC).
TNT Tower’s prominent location in the heart of Redfern makes it suitable for both residential and commercial tenants, now and long into the future. This was all made possible by the style and vision of the architects + engineers and the high quality & durability of the CityView windows, doors, and commercial framing that was installed.
Click here to learn more about the CityView window and door systems and click here to learn more about commercial framing.

