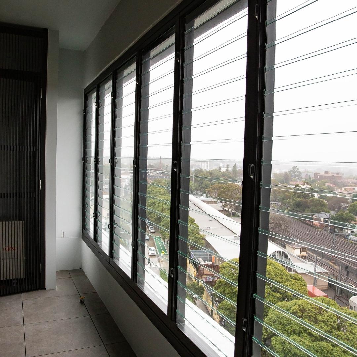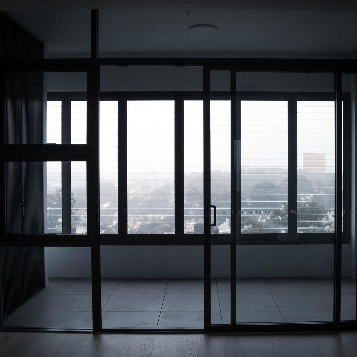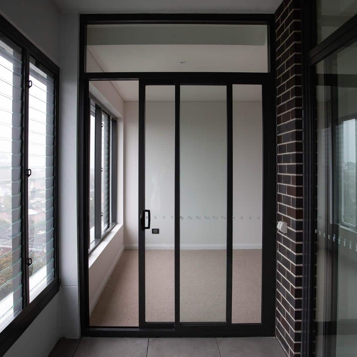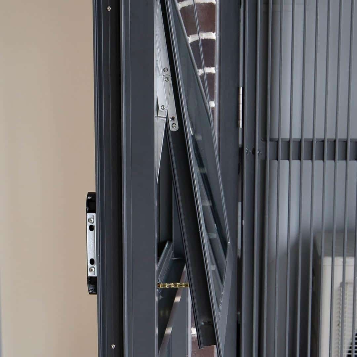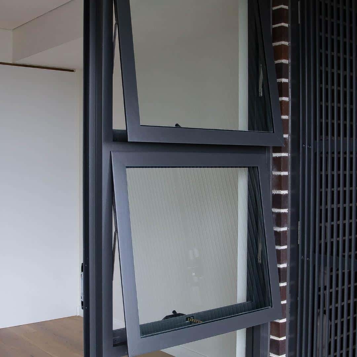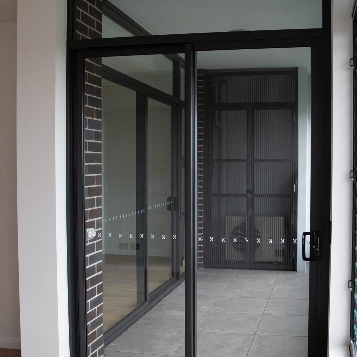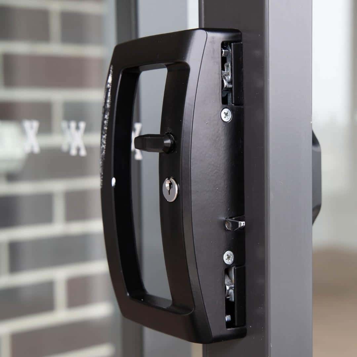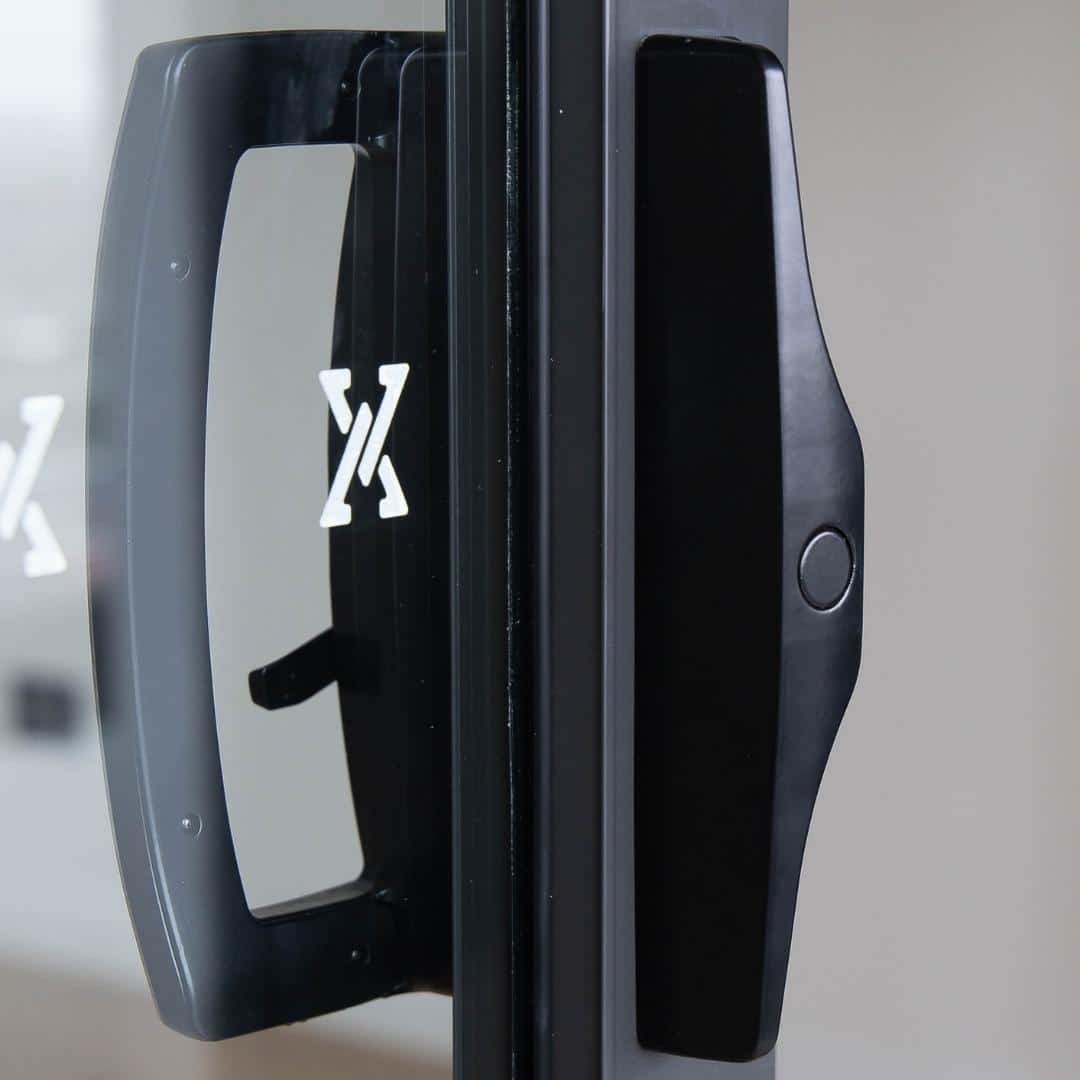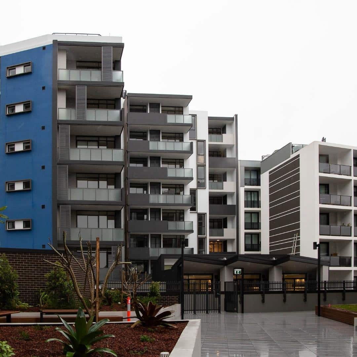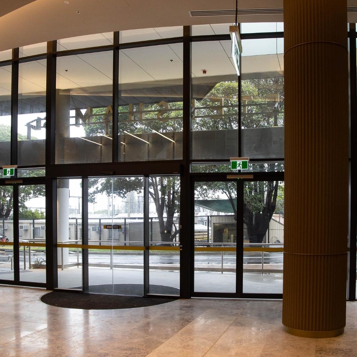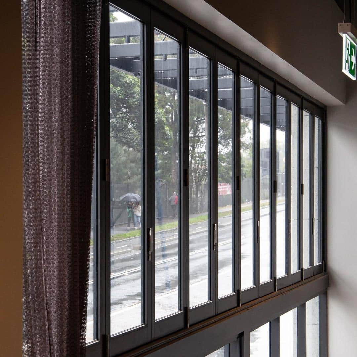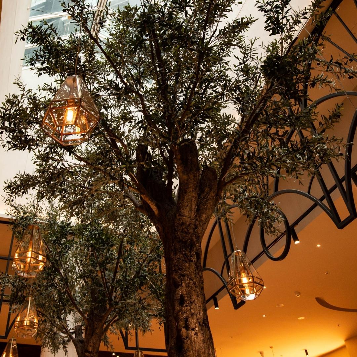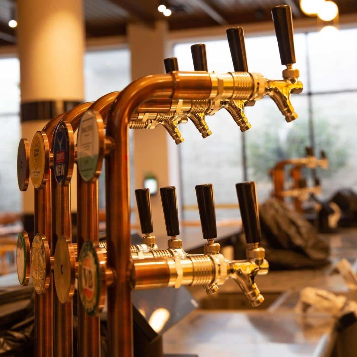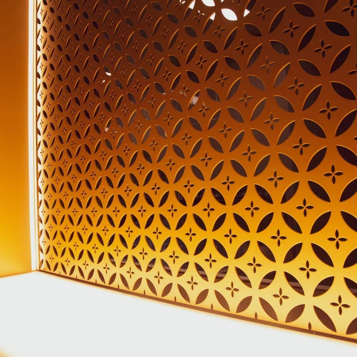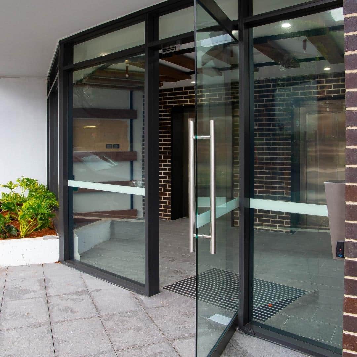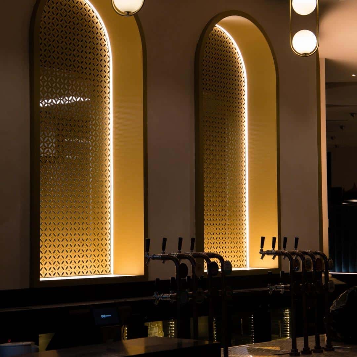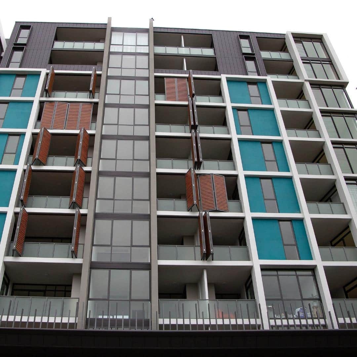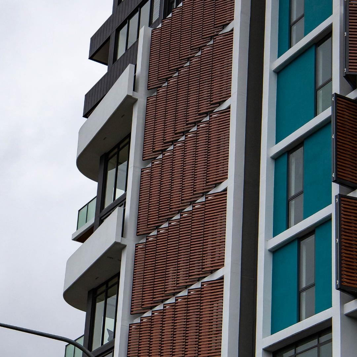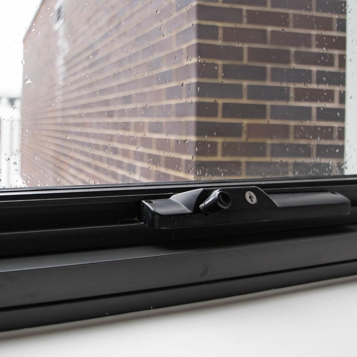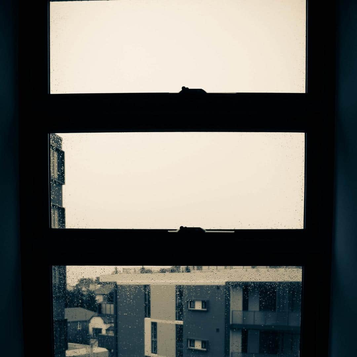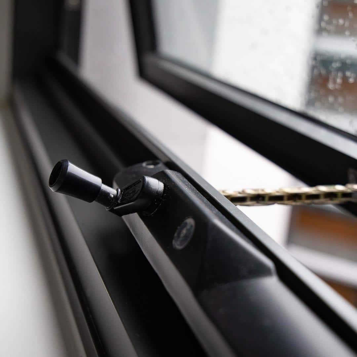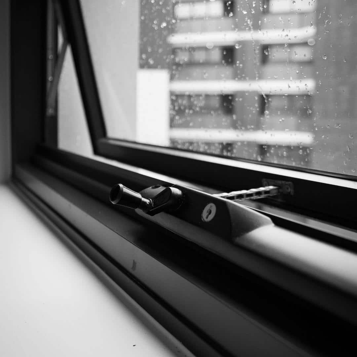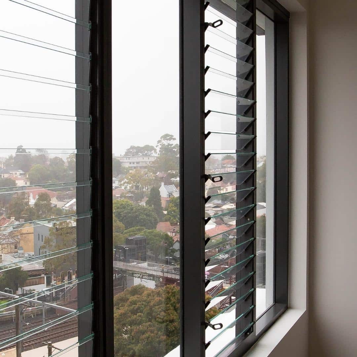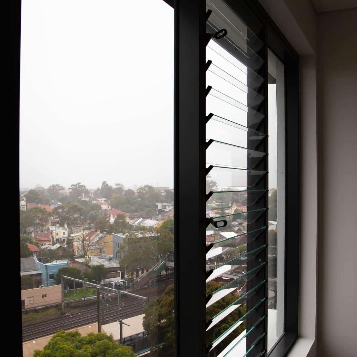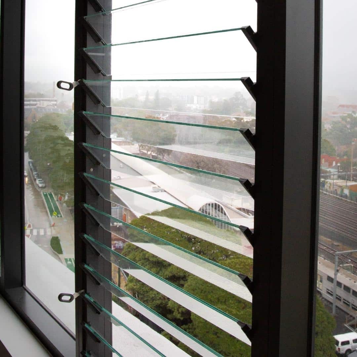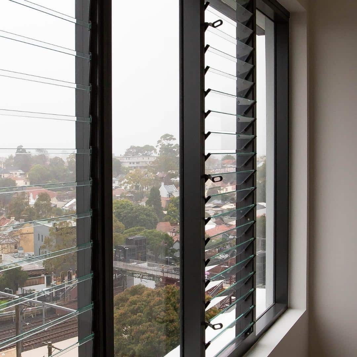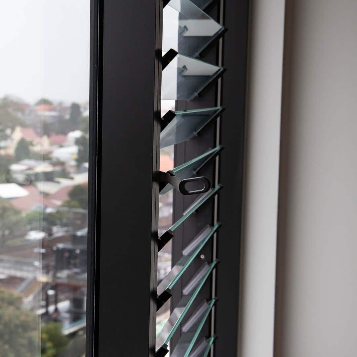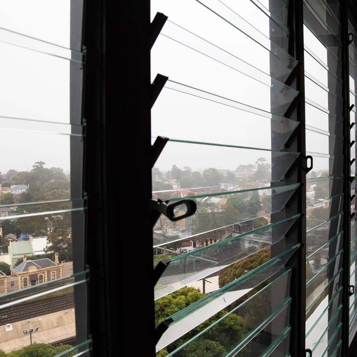Petersham Project NSW
Location: Petersham, NSW
Fabricator: Style Windows Pty Ltd
Architect: Nordon Jago
Builder: Deicorp
Darley systems used: Cityview Architectural Sliding Doors (Single & Double Glazed), Cityview Awning Windows (Single & Double Glazed), 100mm & 150mm Front Single Glazed Framing, Single & Double Centre Glazed 101.6mm Framing, 45mm Hinged Doors, Harbourview Bifold Doors
The Siding is a vibrant, new urban precinct in the inner-city suburb of Petersham.
Consisting of 199 apartments in 3 complexes, the Siding is a collection of uniquely crafted residential apartments, only 6 kilometres from the Sydney CBD on the inner west rail line.
Surrounded by trendy cafes, rooftop terraces, parks, and greenery – it’s easy to understand why it’s become a popular location.
NSW fabricator: Style Windows Pty Ltd was chosen as the window and door fabricator for this project. Having many years of experience with high-capacity, large-scale commercial projects, Style windows were perfectly suited to work on the Siding residential apartments and Peter RSL redevelopment.
For this project, several Darley commercial framing systems were installed including the CityView Architectural Sliding Doors, CityView Awning windows, 45mm hinged doors, and various commercial framing systems.
Residential Apartments
The developer was looking for commercial window and door systems that were modern, stylish and complimented the apartment’s minimalist aesthetic. The CityView range of commercial systems ticked all the boxes with its high-performance ratings and compliance with Australia Standard AS2047.
The CityView Architectural Sliding doors were installed to extend the living space into the private balcony area, with the sliding door increasing the inflow of natural light and perfectly complimenting the louvre windows on the balcony. One of the benefits gained from installing the CV sliding door was the soundproofing. With an acoustic rating of 35 Rw, the CityView Architectural Siding door does a great job of masking the sound of the trains passing through Petersham train station.
The fabricator was faced with a challenge – how to make the balcony private without impeding the owners’ views of the city skyline? The answer was installing CityView frames with Australian Pacific Louvre Co. louvre windows – easy for the owner to open and close, this louvre window system was used for its ability to withstand harsh weather conditions and its clean streamlined appearance.
Petersham RSL
The redevelopment of the Petersham RSL was a huge undertaking with developers wanting to modernise and upgrade the premises, while maintaining the area’s electric and urban vibe.
The front entrance of the RSL was an important consideration with the architect wanting a spacious and impactful entrance for its many patrons. This was achieved by installing the 100mm and 150mm front single-glazed commercial framing systems. An ideal choice for its high strength, durability, and ability to support the revolving door, that is soon to be installed.
The 101.6mm single and double-glazed commercial framing systems were used in various other areas of the RSL including the bar area and bistro. These commercial framing systems are widely used in commercial projects such as showrooms, shopping centres, and offices and have a higher-than-average water rating of 1200Pa.
The HarbourView top rolling multi-fold system was installed in the RSL’s bistro dining area allowing patrons to enjoy the outside views, sunlight, and fresh air. This easy-to-operate multi-fold door system is available in a variety of configurations and comes with high-quality Brio stainless steel hardware.
For more information about our CityView range go to www.darleycityview.com.au or contact your local Darley Aluminium branch – click here for the contact details.

