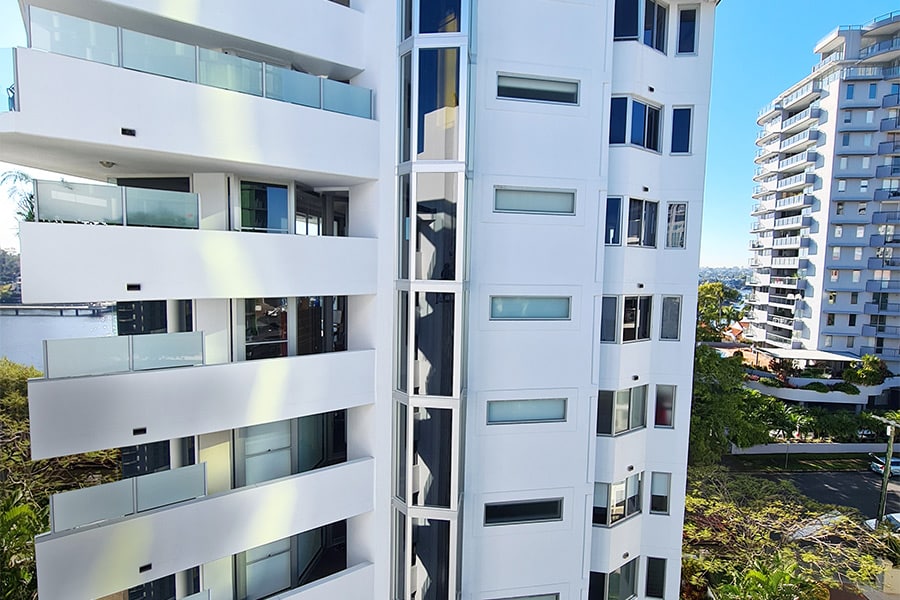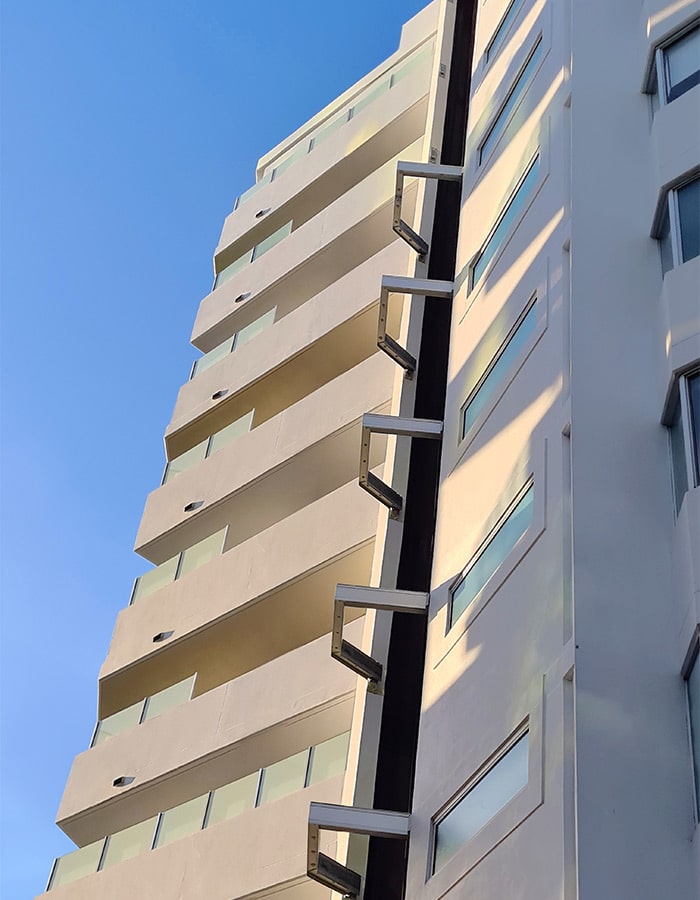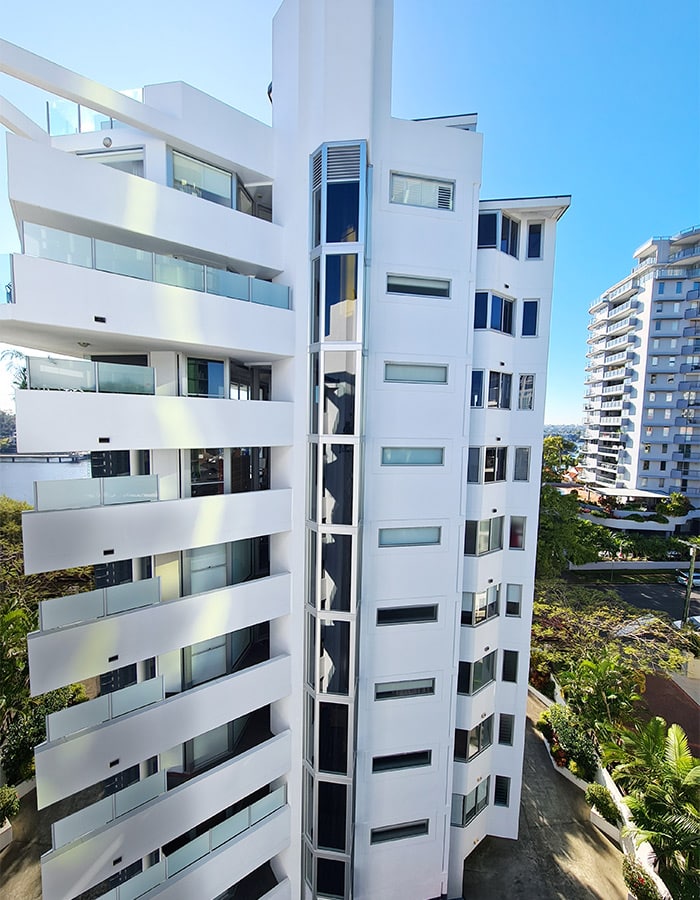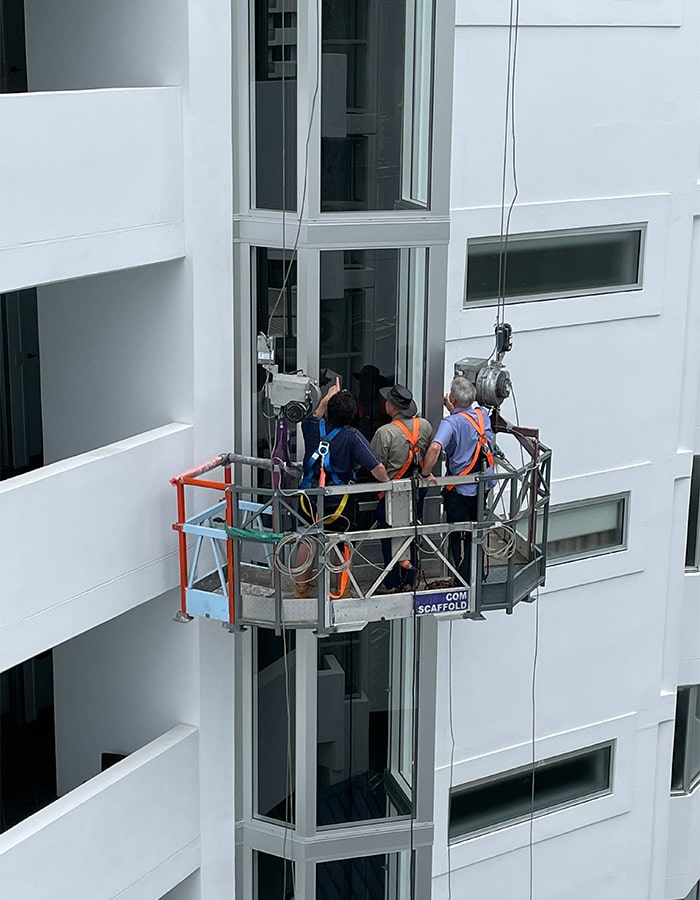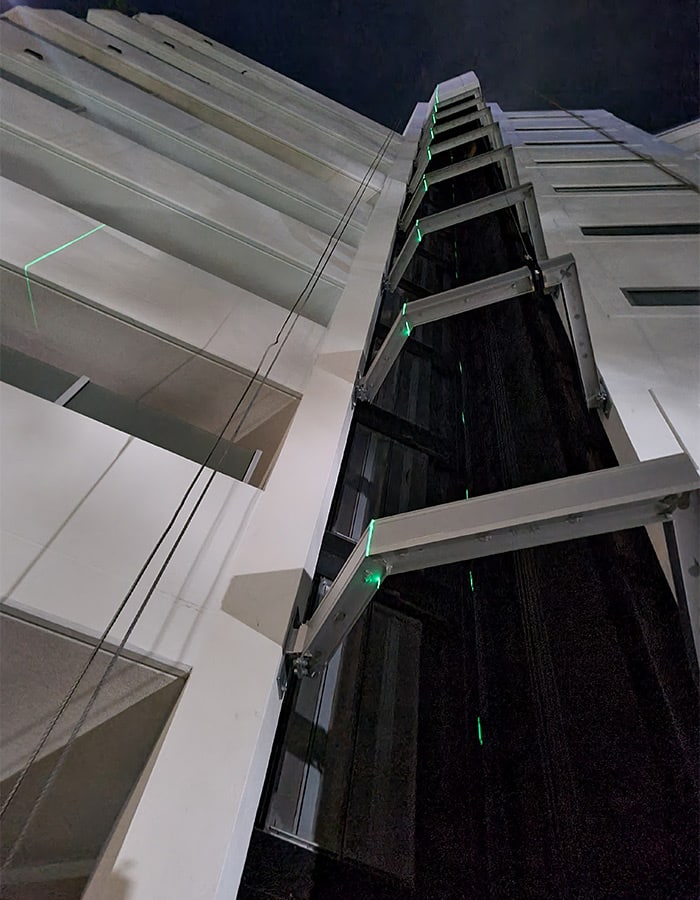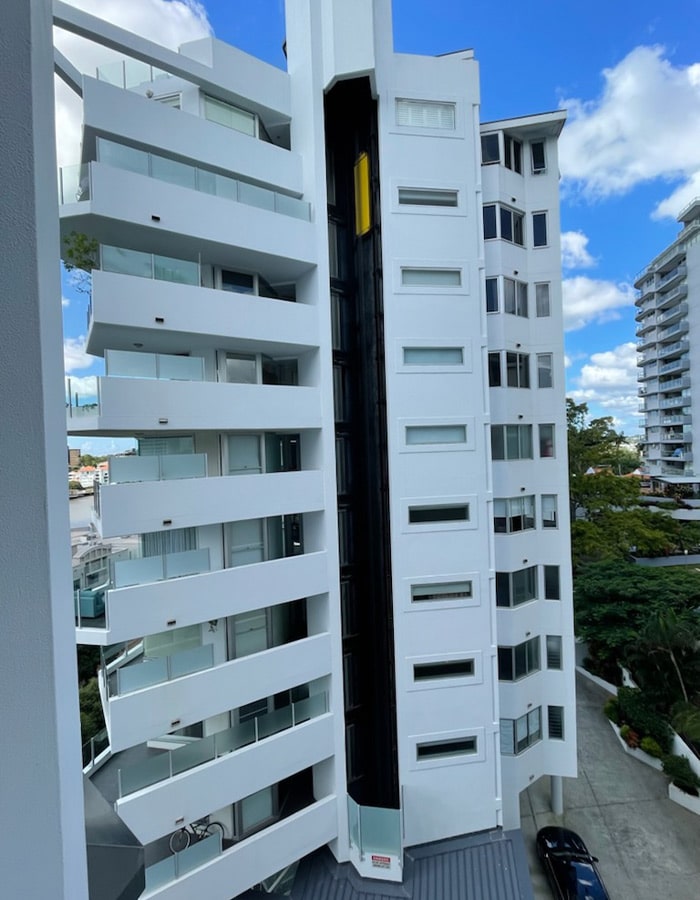Kangaroo Point QLD
Location: Kangaroo Point QLD
Fabricator: Specific Systems Pty Ltd
Designer: Specific Systems Pty Ltd
Darley Systems Used:
- 100mm x 50mm Front single glazed commercial framing system
- Fixed Louvre window system (LV7061)
- A variety of geometric angles and flat aluminium sheet
Lift shafts are traditionally used to house a lift car and mechanical equipment such as the lift motor, to transport residents and goods between the different levels of the building. Most of the time lift shafts are concealed within the building and not visible to the public.
QLD Architects: Specific systems Pty Ltd were approached by the body corporate of a commercial building based in Kangaroo Point QLD, who wanted to close their open and external observation lifts to reduce the damage caused by exposure to the elements.
A challenging project with the commercial building consisting of two towers, each with an external observation lift. Many factors had to be taken into consideration for this project including retrofitting the existing structure, determining the right system to close the external lift shafts and taking the lifts out of service during the process of installation.
Michael and the engineers from Specific systems Pty Ltd chose a combination of the Darley fixed louvre window system and 100mm x 50mm front single glazed commercial framing system as a solution to closing the external observation shafts. The 100mm x 50mm front single glazed commercial framing system was used for its strength, durability and high structural & deflection ratings, achieving an ultimate strength rating of 2,600Pa. It was also selected for its compliance to Australian Standards with this commercial framing system, tested to and exceeding AS2047 – Windows in Buildings. The fixed louvre window system was installed at the top and bottom to enclose the structure, while also providing a certain amount of ventilation for the lift motor and other mechanical components.
In the end, the body corporate was pleased with the final result, with the external lift shafts now closed with the commercial framing systems, that not only provide protection against the elements and external factors but also, nicely integrate with commercial buildings modern style and design. The time taken to complete the project was also a bonus with the team at Specific systems completing the work well before the delivery date, with minimal lift outages and inconvenience to residents. No doubt the ease of fabricating and installing the 100m x 50mm front single glazed commercial framing system, had allot to do with the achieving this timeframe.
To find out more about Darley’s other framing systems click here https://darleyaluminium.com.au/commercial-framing-doors/

