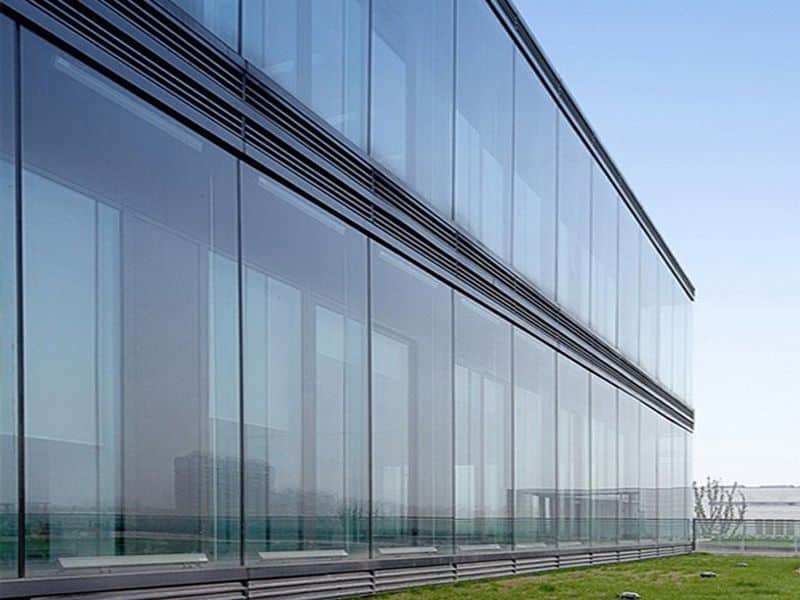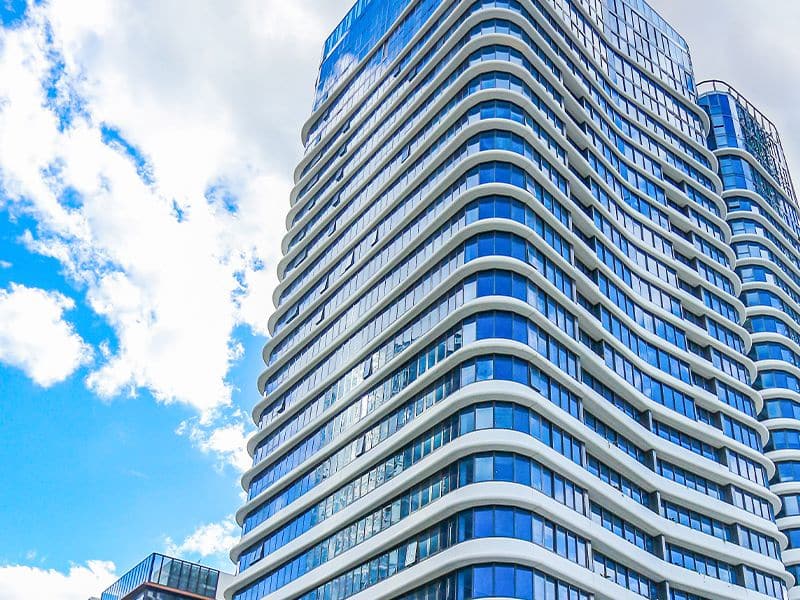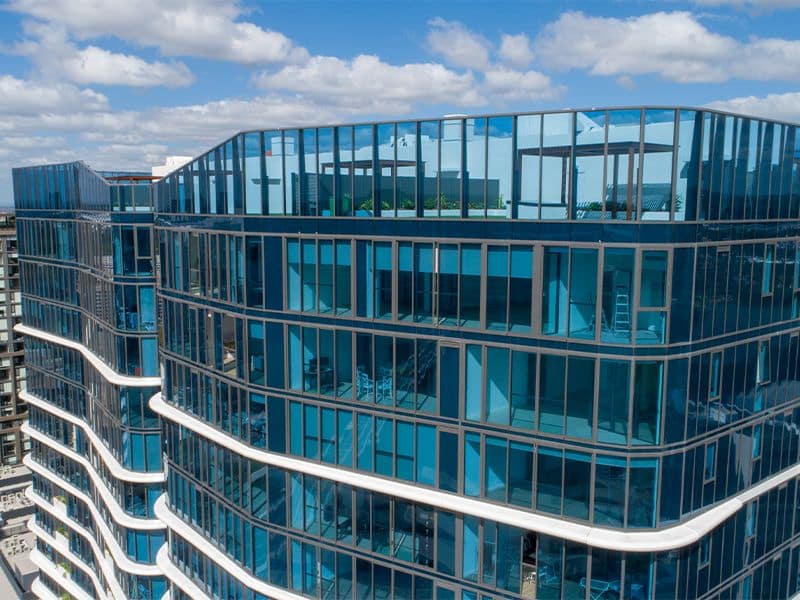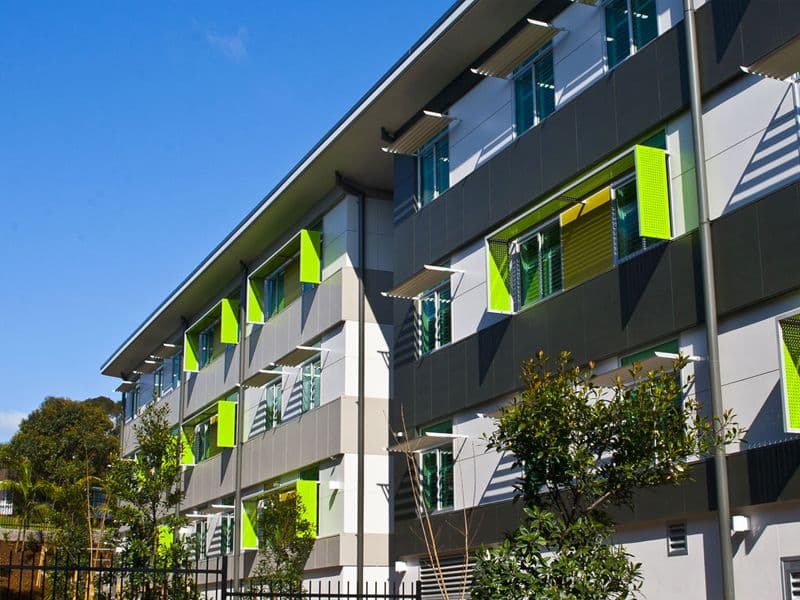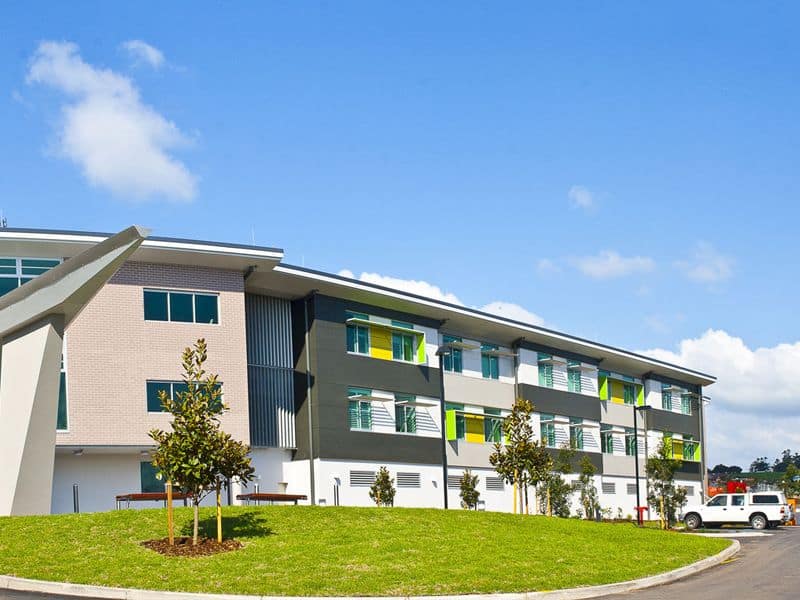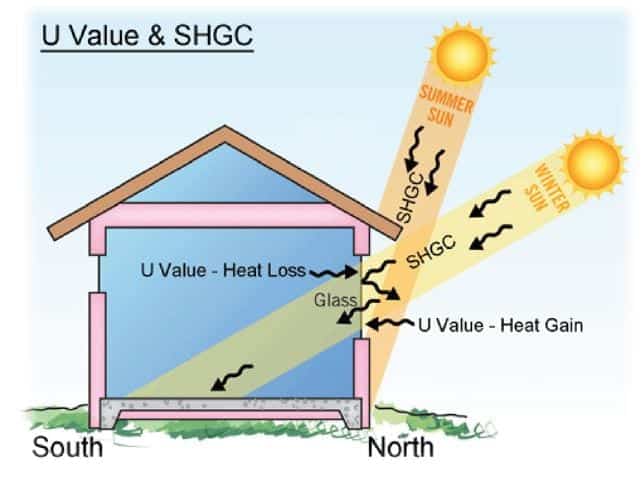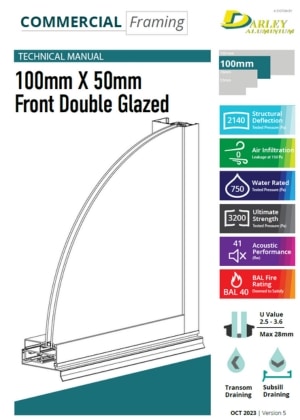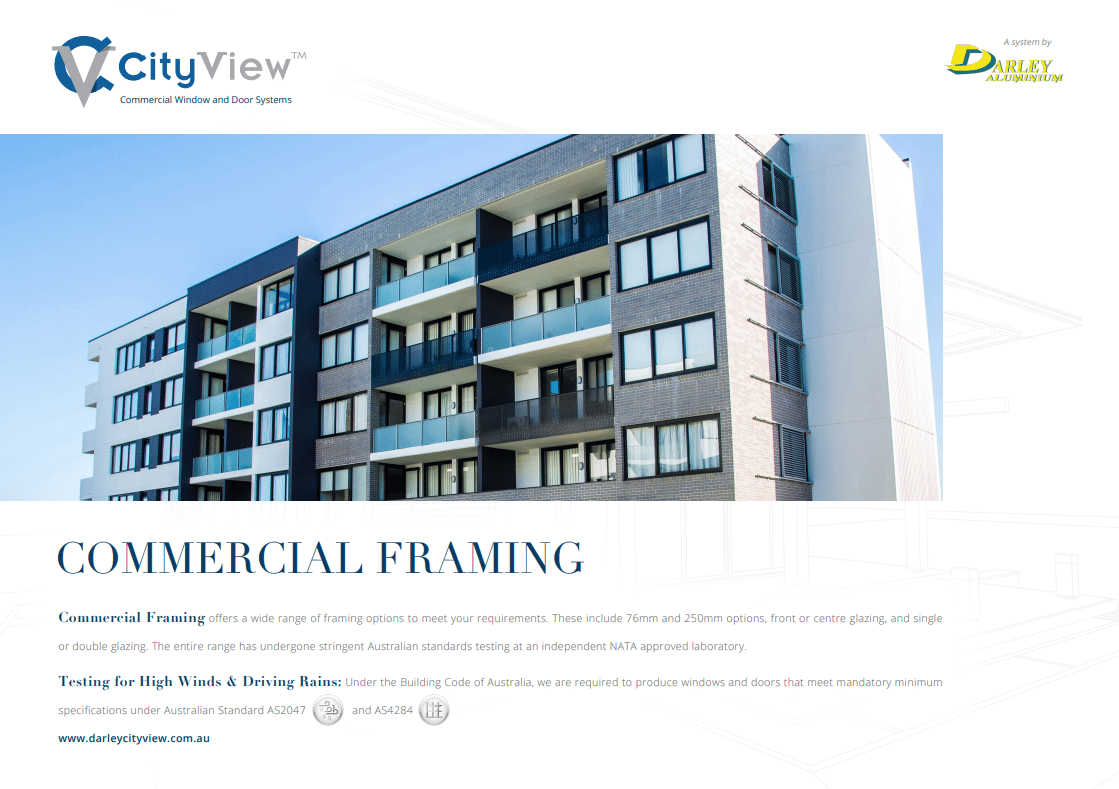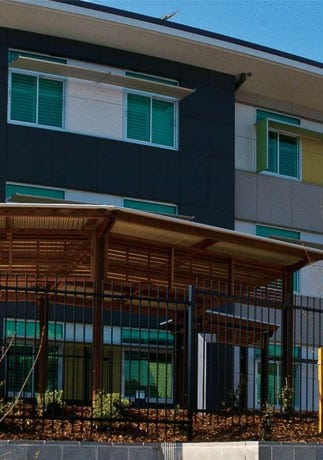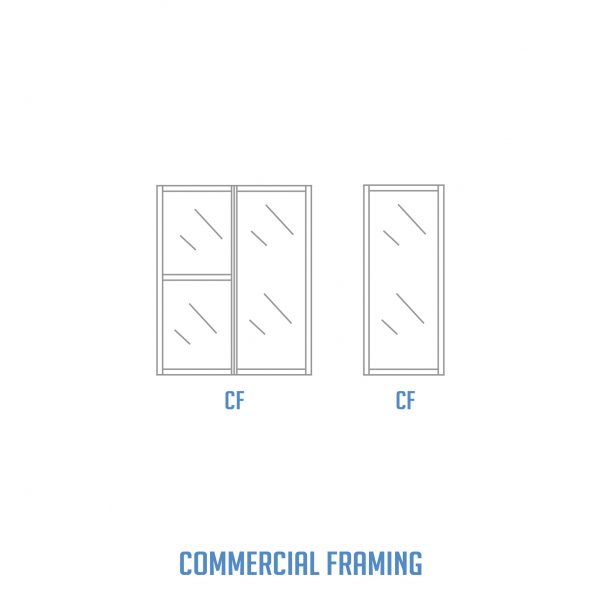The Darley 100mm x 50mm Front Double Glazed framing system is compatible with Darley’s other residential and commercial window and door systems.
This system is ideally suited for shopping centres, offices, show rooms and commercial buildings. It is also widely used in high end residential developments and apartments.
It is widely used in commercial applications and has a wide range sun head and sub sill options available. Designed and engineered in Australia, the 100mm x 50mm Front Double Glazing framing system has been tested and exceeds Australian Standard AS2047.

